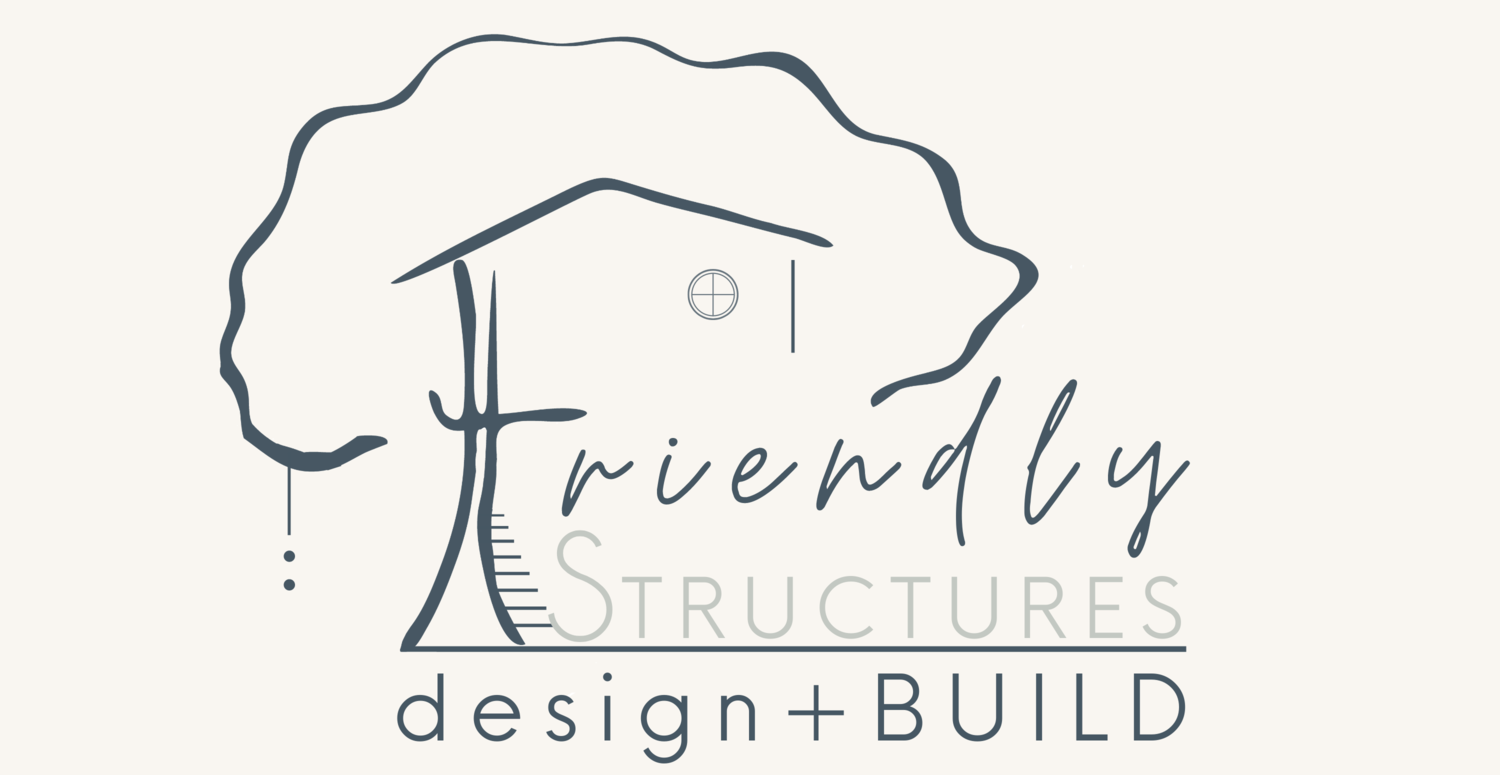
Your Custom Home, Renovation or Addition Starts with an Idea
At Friendly Structures in Blacksburg, VA, we encourage you to start your journey with a personal concept. We love when our clients share drawings, photos, and Pinterest boards with us of designs and spaces they resonate with.
Take some time to think about what you want your home to look like, and more importantly, how you want your future space to feel like. Then, let us help you develop your ideas to create a home or space that you will enjoy for a lifetime.
-The Design-Build Process-
What happens in between the moment your idea is born to opening the door for the first time into your dream house? What does that design and build construction process look like? We lay it all out for you right here.
Keep in mind that each client is unique, and some steps may look & feel slightly different, but typically, here is what your relationship with your design and build contractor team will look like from start to finish.
1. CONSULTATION
Here our primary focus is to listen to your concepts, ideas, and goals for the space. We learn about your lifestyle, how you use your space now, and what you envision for the future. This is an important step, and the perfect time to be honest about expectations, and make sure we are a good fit. It is a long journey, so trust and open communication is the foundation we like to build from the start.
2. PLAN DESIGN
Our company offers a 2-step process to ensure that we are in alignment before we start your build. The first is the design phase. In most cases, people do not know what they need, IF they can afford it and how it will all look together. We start with a design proposal, in which we arrive at the basic layout, size and general style of the home. In cases of additions, remodeling, or renovations, we start with measured drawings of the existing space. We draw 2 concepts for your space and provide a preliminary budget for each.
In the cases where a client is not sure if they will move forward, or want to have a plan for the future, a separate design fee and contract is established. If we are moving forward, then together we move into the permit phase, or construction drawings. The construction team has already seen your drawings to deem that it is buildable, help create the budget and make recommendations to reduce costs or simplify the building process.
3. OUT FOR BID/CONTRACT PHASE
Once we have the project plan that you are in love with, we solidify the price by sitting with our team, or walking them through the site. They submit proposals. If there are selections to be made, we sift through those, until we have the best fit all around. If we handle things in house, or can not have a proposal for an element of the bid, we take time to walk through all potential aspects until we are comfortable with a number. We compile everything into a final estimate and build our contract.
We offer two types of contract: CONTRACT PRICE, or COST PLUS. See PROs and CONS of each in the FAQs.
4. PERMITS & PRE-CONSTRUCTION
After the design and pricing is solidified, we sign a contract, and submit for permits. Believe it or not, it is necessary to select appliances, and have as much information figured out before we submit as possible. Permits can take 30 days, or longer, and may require additional engineering. Once we get the green light, the magic starts. Current code requirements make starting pre-construction impossible and is recommended to wait until all the permits are approved.
5. CONSTRUCTION BEGINS
We understand how stressful the construction of your custom residential home or custom addition can be. This is why we ensure it’s as headache-free for you as possible. It’s our company policy to only allow one project to be in any stage at a time. This ensures that your project is getting all the attention and resources that are available at all times.
Building isn’t a quick process & it’s important it’s not rushed. At this point, if you make scope changes, or alterations to the build, it will almost always add time and money. Greatness takes time, and we want every project to end in greatness.
6. THE WOW PHASE
Throughout the construction, we recommend, or in some cases require, that you limit your access to the site, unless on scheduled walk throughs. You will regularly be asked to view and make choices that can only be done onsite, however day-to-day visits can be emotionally draining for you. Progress is being made every day, even if you can’t see it. Limiting trips will ensure that you get that WOW feeling everytime you visit. Everytime you walk on site probably will not be like an episode on HGTV, but, we try!

Construction is the illusion of perfection.





